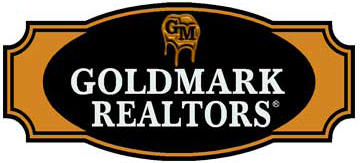911 Autumn Ave, Bardstown, KY 40004
$319,900




























Property Type:
Residential
Bedrooms:
3
Baths:
2
Square Footage:
1,624
Lot Size (sq. ft.):
15,682
Status:
Active
Current Price:
$319,900
List Date:
5/06/2024
Last Modified:
5/15/2024
Description
Located at 911 Autumn Ave, this gorgeous brick ranch is move in ready! Offering curb appeal that is second to none, the attention to detail is not limited to the home's exterior. Upon entry from a large covered front porch, you step into a beautiful foyer flanked to the left by a large living room which flows into a very spacious kitchen/dining room. Kitchen features all major appliances (to remain), granite countertops, cherry finish cabinetry and a desktop/workstation. Dining area exits via french doors into a nice size sunroom overlooking the homes back lawn which is meticulously trimmed and landscaped with wood privacy fence in rear of property. The homes central hallway leads you from the foyer to two large bedrooms, full guest/family bath with ample closet space as well as a
Supplements: large primary en-suite with dual vanities, beautiful cabinetry, and large walk-in closet. You will be amazed at the pristine condition of the gorgeous hardwood flooring featured throughout the home's living area and bedrooms. Additionally, home features laundry room and two car garage both adjoining the homes kitchen. Don't miss out on this exceptional listing.
More Information MLS# 1660101
None
Current Price: $319,900
Contract Info
Status: Active
Listing Date: 2024-05-06
Original List Price: 319900
Listing Price: 319900
Property Sub Type: Single Family Residence
HOA Y/N: No
Location, Tax & Legal Info
Street #: 911
Street: Autumn
St Suffix: Ave
County: Nelson
State/Province: KY
Zip Code: 40004
Area: 10-Nelson County
Sub Area: A
Parcel ID: 45NNE-06-062
Deed Bk: 311
Pg #: 785
Subdivision/Condo: HOLLY HILLS
Lot: 34
Directions: From Bardstown on Hwy 245 turn onto N Salem Dr. to a left continuing on N Salem Dr. to a right onto Autumn Ave.
Coop Comm: 3
Disclosure: Yes
Geo Lat: 37.82833
Geo Lon: -85.456707
General Property Description
Total # of Rooms: 6
Total # Bedrooms: 3
Baths - Full: 2
Total Bathrooms: 2
Garage Y/N: Yes
Garage Spaces: 2
Basement Y/N: No
First Floor Laundry: Yes
First Floor PBR: Yes
SqFt -Total Finished: 1624
Above Grade Finished: 1624
SqFt - Source: Other
Age: 30
Year Built: 1994
Stories: 1
Acres: 0.36
Lot SF Source: PVA
Style: Ranch
Sold As-Is: No
M Struct Flood Plain: No
# 1st Floor Bedrooms: 3
Rooms
Bedroom Level: First
Dining Area Level: First
Florida Room Level: First
Full Bathroom Level: First
Kitchen Level: First
Laundry Level: First
Living Room Level: First
Primary Bathroom Level: First
Primary Bedroom Level: First
Property Features
Rooms: Bedroom; Dining Area; Florida Room; Full Bathroom; Kitchen; Laundry; Living Room; Primary Bathroom; Primary Bedroom
Construction: Brick
Roof: Shingle
Fencing: Partial; Privacy; Wood
Basement: None
Foundation: Concrete Blk; Crawl Space
Heating: Natural Gas; Heat Pump
Cooling: Heat Pump; Central Air
Garage/Parking: Attached
Exterior: Out Buildings; Porch
Utilities: Public Sewer; Public Water
Lot Description: Level
Room Information
Living Room
Level: First
Dining Area
Level: First
Primary Bedroom
Level: First
Primary Bathroom
Level: First
Bedroom
Level: First
Bedroom
Level: First
Full Bathroom
Level: First
Laundry
Level: First
Sun Room
Level: First
Kitchen
Level: First
Listing Office: Goldmark Realtors
Last Updated: May - 15 - 2024
The listing broker's offer of compensation is made only to participants of the MLS where the listing is filed.
The data relating to real estate for sale on this web site comes in part from the Internet Data Exchange Program of Metro Search, Inc. Real estate listings held by brokerage firms other than the site owner are marked with the Internet Data Exchange logo or the Internet Data Exchange thumbnail logo and detailed information about each listing includes the name of the listing broker.
